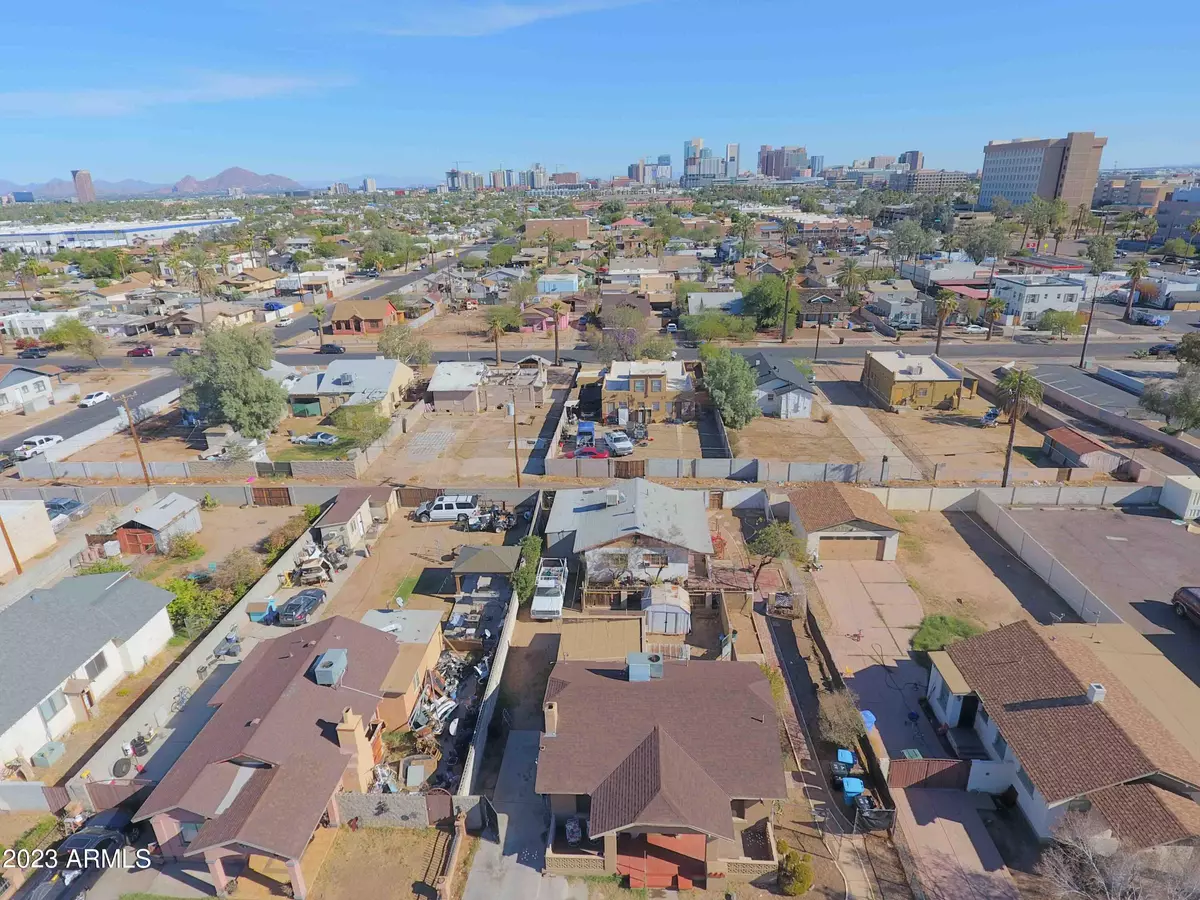$340,000
$420,000
19.0%For more information regarding the value of a property, please contact us for a free consultation.
325 N 18TH Drive Phoenix, AZ 85007
5 Beds
3 Baths
1,846 SqFt
Key Details
Sold Price $340,000
Property Type Single Family Home
Sub Type Single Family - Detached
Listing Status Sold
Purchase Type For Sale
Square Footage 1,846 sqft
Price per Sqft $184
Subdivision Oakland
MLS Listing ID 6633352
Sold Date 01/23/24
Bedrooms 5
HOA Y/N No
Originating Board Arizona Regional Multiple Listing Service (ARMLS)
Year Built 1926
Annual Tax Amount $1,453
Tax Year 2023
Lot Size 8,700 Sqft
Acres 0.2
Property Sub-Type Single Family - Detached
Property Description
This property is located in the desirable Oakland Historic District and it has huge potential! It features the original home built in 1926 with 2 BR, 2BA, and 1012 Sq Ft and a second home built in the 80's with 2BR, 1BA, and 834 Sq Ft, Large R-5 Zoned lot that allows up to 8 attached units, NO HOA, Alley access for a live work opportunity, Large slab parking up to 4 cars, an amazing Downtown Phoenix location that is only a few minutes away from premier dining, recreation, sports entertainment and concert venues, ASU Downtown, Lights Rail and literally across the street from the Arizona State Capital. Great multi-generational home or income producing property.
Location
State AZ
County Maricopa
Community Oakland
Direction West on 7th Ave and Van Buren then North on 18th Dr to property.
Rooms
Other Rooms Guest Qtrs-Sep Entrn
Den/Bedroom Plus 5
Separate Den/Office N
Interior
Interior Features Eat-in Kitchen
Heating Electric
Cooling Refrigeration, Wall/Window Unit(s)
Flooring Wood
Fireplaces Type 1 Fireplace
Fireplace Yes
SPA None
Laundry Wshr/Dry HookUp Only
Exterior
Fence Chain Link
Pool None
Community Features Near Light Rail Stop, Near Bus Stop, Historic District
Utilities Available APS
Amenities Available Other
View City Lights
Roof Type Composition
Private Pool No
Building
Lot Description Dirt Front, Dirt Back
Story 1
Builder Name UNK
Sewer Public Sewer
Water City Water
New Construction No
Schools
Elementary Schools Capitol Elementary School
Middle Schools Phoenix Prep Academy
High Schools Central High School
School District Phoenix Union High School District
Others
HOA Fee Include No Fees
Senior Community No
Tax ID 111-24-017
Ownership Fee Simple
Acceptable Financing Cash, Conventional, FHA
Horse Property N
Listing Terms Cash, Conventional, FHA
Financing Other
Special Listing Condition Probate Listing
Read Less
Want to know what your home might be worth? Contact us for a FREE valuation!

Our team is ready to help you sell your home for the highest possible price ASAP

Copyright 2025 Arizona Regional Multiple Listing Service, Inc. All rights reserved.
Bought with Catalyst Realty LLC






