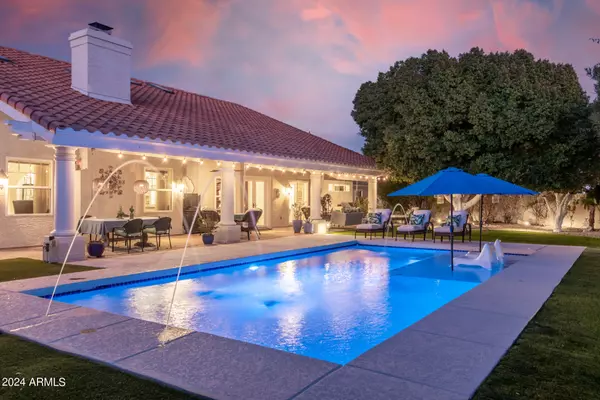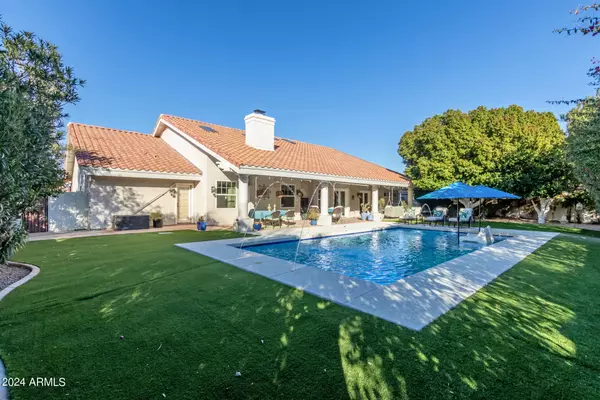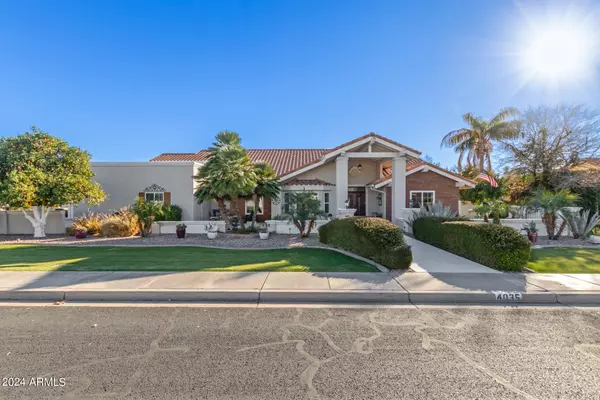$965,000
$975,000
1.0%For more information regarding the value of a property, please contact us for a free consultation.
4035 E GLENCOVE Street Mesa, AZ 85205
3 Beds
2.5 Baths
3,310 SqFt
Key Details
Sold Price $965,000
Property Type Single Family Home
Sub Type Single Family - Detached
Listing Status Sold
Purchase Type For Sale
Square Footage 3,310 sqft
Price per Sqft $291
Subdivision Estate Groves
MLS Listing ID 6650854
Sold Date 02/26/24
Style Ranch
Bedrooms 3
HOA Y/N No
Originating Board Arizona Regional Multiple Listing Service (ARMLS)
Year Built 1984
Annual Tax Amount $3,916
Tax Year 2023
Lot Size 0.380 Acres
Acres 0.38
Property Description
Welcome to your dream oasis nestled in the heart of Estate Grove neighborhood! This beautifully crafted home is on a corner of a cul-de-sac with no HOA plus RV Parking. Concrete slab already there, you just need to relocate or remove the storage shed. This property was thoughtfully designed for creating lasting memories with your cherished family, friends and neighbors. The front patio was made for enjoying community. Enjoy morning tea and chat with neighbors walking their dogs while taking in the soothing water feature surrounded by plush landscaping, complete with a bountiful citrus tree. The floor plan features a great room plus living room and formal dining allowing for space together or enjoying separate areas. A split floor plan makes it ideal for family members, visitors, or home offices. The great room is adorned with a cozy fireplace with a hand carved mantle, perfect for those laughter-filled nights with loved ones. The kitchen is a culinary masterpiece remodeled with a massive island, marble countertops, luxury Monogram Appliances including a double wall oven, built-in microwave, a sleek panel refrigerator, and Custom Alder Wood Two-Tone Cabinetry. Spring is the perfect time of year for indoor-outdoor parties. Get ready to host a Superbowl party and stock the wet bar! The eat-in kitchen features French doors that open to the backyard, seamlessly blending indoor and outdoor gathering. In cooler temps, you can continue to enjoy the heated Salt Water Play Pool with Baja Lounge deck with Water Jet Feature. The spacious covered back patio becomes an extension of your living space - an ideal spot for al fresco dining, hosting BBQs, and creating a warm, inviting gathering space. There's even a half bath with a door to the backyard located behind the barn door in the great room, making it easy to go in and out without worrying about wet towels and feet all over the house. A truly private backyard oasis with both grass and Artificial Turf, mature trees, plenty of patio space and a two full side-yards for storage, boats, RVs and a pet refuge. At the end of the day, relax to the primary ensuite through double doors featuring its own set of French doors leading to the covered back patio. The primary bath has been completely renovated with double sinks and make-up vanity with a large format porcelain tile backsplash to the ceiling, custom lighting & mirrors, Marble shower with Jet and rain system, plus a Soaking Tub. The designer custom closet adds storage with a stylish touch. Explore the detailed Home Improvements & Amenities supplement in the documents tab for a deeper understanding of the custom enhancements that elevate this home. Your dream home awaits in the exquisite community of Estate Groves in Mesa, Arizona.
Location
State AZ
County Maricopa
Community Estate Groves
Direction East on Brown Rd, North on 40th St., East on Glencove St.
Rooms
Other Rooms Family Room
Master Bedroom Split
Den/Bedroom Plus 3
Separate Den/Office N
Interior
Interior Features Eat-in Kitchen, Breakfast Bar, Wet Bar, Kitchen Island, Double Vanity, Full Bth Master Bdrm, Separate Shwr & Tub, High Speed Internet, Granite Counters
Heating Electric
Cooling Refrigeration, Ceiling Fan(s)
Flooring Other, Carpet, Stone
Fireplaces Type 1 Fireplace
Fireplace Yes
Window Features Double Pane Windows,Low Emissivity Windows
SPA None
Exterior
Exterior Feature Covered Patio(s), Patio
Garage Dir Entry frm Garage, Electric Door Opener, RV Gate
Garage Spaces 2.0
Garage Description 2.0
Fence Block
Pool Heated, Private
Utilities Available City Electric
Amenities Available None
Waterfront No
Roof Type Tile,Concrete
Private Pool Yes
Building
Lot Description Corner Lot, Desert Front, Cul-De-Sac, Grass Back
Story 1
Builder Name Unknown
Sewer Public Sewer
Water City Water
Architectural Style Ranch
Structure Type Covered Patio(s),Patio
New Construction Yes
Schools
Elementary Schools Franklin East Elementary School
Middle Schools Franklin At Brimhall Elementary
High Schools Stapley Junior High School
School District Mesa Unified District
Others
HOA Fee Include No Fees
Senior Community No
Tax ID 141-32-017
Ownership Fee Simple
Acceptable Financing Conventional
Horse Property N
Listing Terms Conventional
Financing Cash
Read Less
Want to know what your home might be worth? Contact us for a FREE valuation!

Our team is ready to help you sell your home for the highest possible price ASAP

Copyright 2024 Arizona Regional Multiple Listing Service, Inc. All rights reserved.
Bought with My Home Group Real Estate







