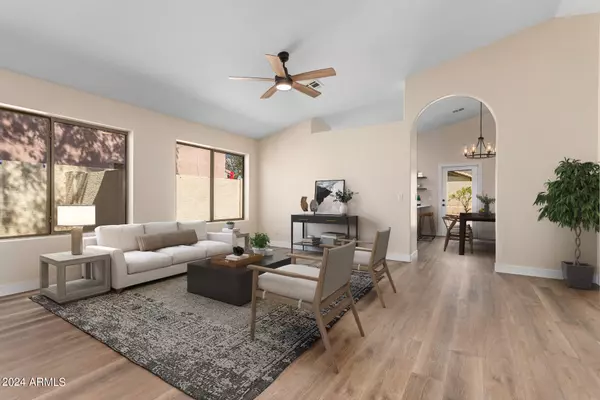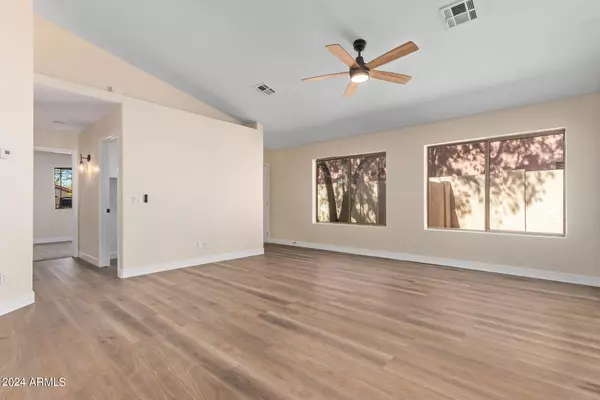$425,000
$425,000
For more information regarding the value of a property, please contact us for a free consultation.
405 N AARON Circle Mesa, AZ 85207
4 Beds
2 Baths
1,587 SqFt
Key Details
Sold Price $425,000
Property Type Single Family Home
Sub Type Single Family - Detached
Listing Status Sold
Purchase Type For Sale
Square Footage 1,587 sqft
Price per Sqft $267
Subdivision Superstition Views
MLS Listing ID 6671079
Sold Date 04/19/24
Style Ranch
Bedrooms 4
HOA Fees $34/mo
HOA Y/N Yes
Originating Board Arizona Regional Multiple Listing Service (ARMLS)
Year Built 1998
Annual Tax Amount $1,208
Tax Year 2023
Lot Size 7,475 Sqft
Acres 0.17
Property Description
Welcome to your dream home! This beautifully renovated 4-bedroom, 2-bathroom gem boasts a brand-new kitchen with luxurious granite countertops and a stunning backsplash that will leave you breathless. Step into the heart of the home where culinary delights come to life in this modern kitchen. Imagine preparing meals surrounded by sleek granite counters, offering both style and functionality. The elegant backsplash adds a touch of sophistication, perfectly complementing the contemporary design. This spacious residence features four bedrooms, providing ample space for your family to thrive. With two well-appointed bathrooms, mornings will be a breeze as you indulge in the convenience of modern living. Experience the perfect blend of comfort and style in this meticulously updated home. Don't miss your chance to make this exquisite property your own. Come tour this home today and prepare to fall in love with your new home sweet home!
Location
State AZ
County Maricopa
Community Superstition Views
Direction Go East on University to 95th Pl. Go North to Cicero St.. go East to Aaron Cir.. Go South to the property
Rooms
Other Rooms Great Room
Den/Bedroom Plus 4
Separate Den/Office N
Interior
Interior Features Eat-in Kitchen, Breakfast Bar, Vaulted Ceiling(s), Double Vanity, Full Bth Master Bdrm, High Speed Internet
Heating Natural Gas
Cooling Refrigeration
Flooring Carpet, Vinyl
Fireplaces Number No Fireplace
Fireplaces Type None
Fireplace No
Window Features Dual Pane
SPA None
Exterior
Exterior Feature Covered Patio(s), Patio
Garage Electric Door Opener
Garage Spaces 2.0
Garage Description 2.0
Fence Block
Pool None
Community Features Near Bus Stop
Utilities Available SRP
Amenities Available FHA Approved Prjct, Management
Waterfront No
Roof Type Tile
Private Pool No
Building
Lot Description Cul-De-Sac, Gravel/Stone Front, Gravel/Stone Back
Story 1
Builder Name Unk
Sewer Public Sewer
Water City Water
Architectural Style Ranch
Structure Type Covered Patio(s),Patio
New Construction Yes
Schools
Elementary Schools Taft Elementary School
Middle Schools Smith Junior High School
High Schools Skyline High School
School District Mesa Unified District
Others
HOA Name Superstition
HOA Fee Include Maintenance Grounds
Senior Community No
Tax ID 220-21-381
Ownership Fee Simple
Acceptable Financing Conventional, FHA, VA Loan
Horse Property N
Listing Terms Conventional, FHA, VA Loan
Financing FHA
Read Less
Want to know what your home might be worth? Contact us for a FREE valuation!

Our team is ready to help you sell your home for the highest possible price ASAP

Copyright 2024 Arizona Regional Multiple Listing Service, Inc. All rights reserved.
Bought with West USA Realty







