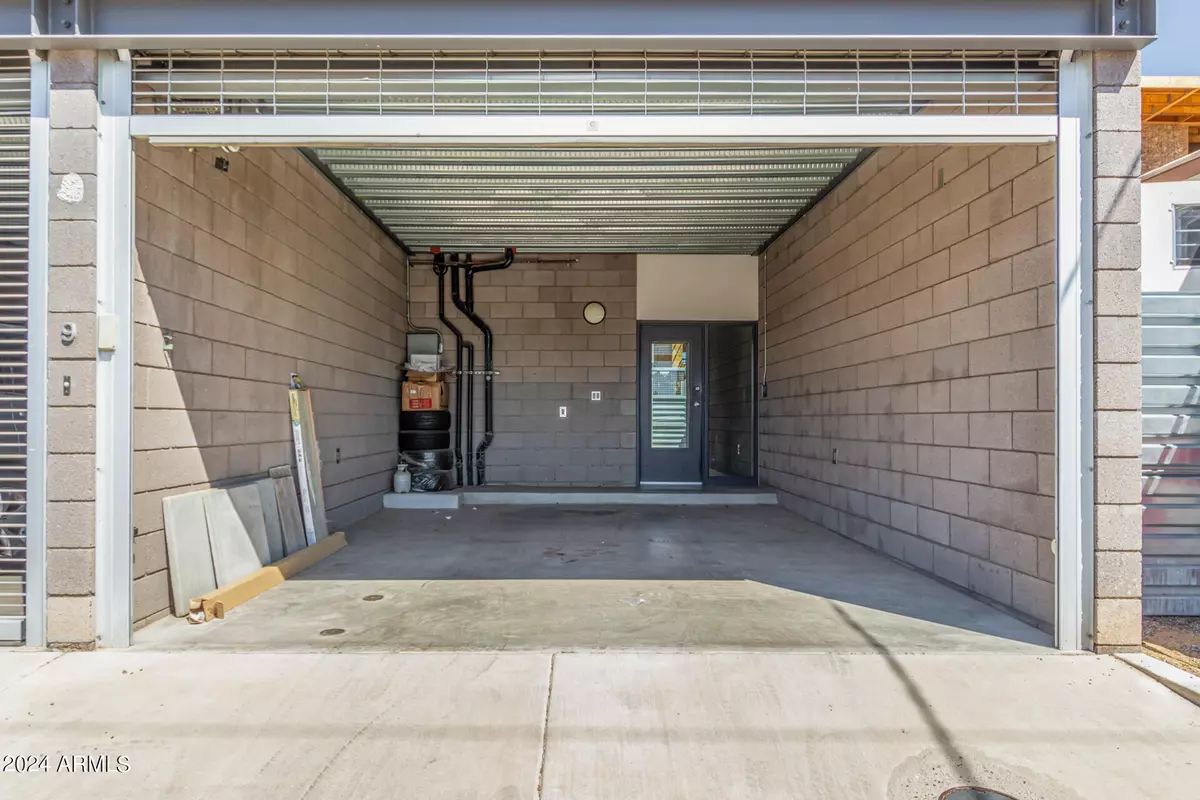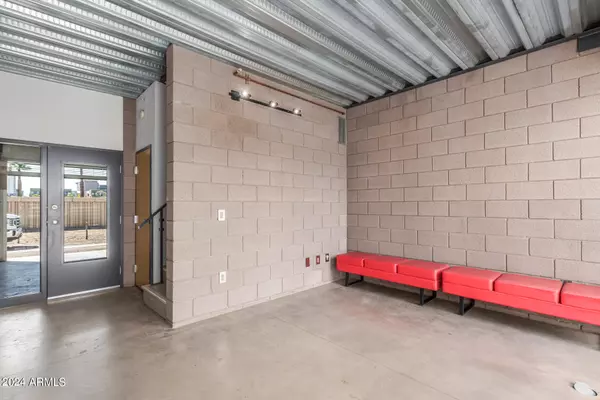$445,000
$440,000
1.1%For more information regarding the value of a property, please contact us for a free consultation.
525 E WILLETTA Street #9 Phoenix, AZ 85004
2 Beds
2 Baths
1,333 SqFt
Key Details
Sold Price $445,000
Property Type Townhouse
Sub Type Townhouse
Listing Status Sold
Purchase Type For Sale
Square Footage 1,333 sqft
Price per Sqft $333
Subdivision Evergreen 9 Condominium
MLS Listing ID 6683622
Sold Date 04/30/24
Style Contemporary
Bedrooms 2
HOA Fees $200/mo
HOA Y/N Yes
Originating Board Arizona Regional Multiple Listing Service (ARMLS)
Year Built 2007
Annual Tax Amount $2,928
Tax Year 2023
Lot Size 535 Sqft
Acres 0.01
Property Sub-Type Townhouse
Property Description
Welcome to your urban oasis in the heart of Central Phoenix! This stunning three-story townhome offers contemporary living at its finest, boasting 2 bedrooms, 2 bathrooms, and 1,333 square feet of meticulously designed cozy with a touch of industrial feel.
As you step inside, you'll be greeted by an open-concept layout flooded with natural light. The main level features an in-unit laundry closet, living area and access to a spacious private yard.
Venture upstairs to discover a modern kitchen equipped with sleek stainless steel appliances along with a cozy living room. Ascend to the top floor and be you'll be welcomed by a flex space along with the primary retreat.
Conveniently located in Central Phoenix, this townhome provides easy access to an array of shopping, dining, and entertainment options. Don't miss out on the opportunity to call this stylish townhome your own. Experience urban living at its finest!
Location
State AZ
County Maricopa
Community Evergreen 9 Condominium
Direction Head South on 7th street from McDowell then West on Willetta. Property is on the south side of the street and with garage access in the rear.
Rooms
Other Rooms Family Room
Master Bedroom Upstairs
Den/Bedroom Plus 3
Separate Den/Office Y
Interior
Interior Features Upstairs, Eat-in Kitchen, 9+ Flat Ceilings, 3/4 Bath Master Bdrm
Heating Electric
Cooling Refrigeration, Programmable Thmstat
Flooring Laminate, Concrete
Fireplaces Number No Fireplace
Fireplaces Type None
Fireplace No
SPA None
Exterior
Exterior Feature Private Yard
Garage Spaces 1.0
Garage Description 1.0
Fence Block
Pool None
Community Features Near Light Rail Stop, Near Bus Stop, Historic District
Utilities Available APS
Amenities Available Management
View City Lights
Roof Type Foam
Private Pool No
Building
Lot Description Gravel/Stone Front
Story 3
Builder Name JAG Development
Sewer Public Sewer
Water City Water
Architectural Style Contemporary
Structure Type Private Yard
New Construction No
Schools
Elementary Schools Emerson Elementary School
Middle Schools Phoenix Prep Academy
High Schools Central High School
School District Phoenix Union High School District
Others
HOA Name Evergreen 9 HOA
HOA Fee Include Roof Repair,Insurance,Pest Control,Maintenance Grounds,Front Yard Maint,Trash,Water,Roof Replacement,Maintenance Exterior
Senior Community No
Tax ID 111-37-134
Ownership Condominium
Acceptable Financing Conventional
Horse Property N
Listing Terms Conventional
Financing Conventional
Special Listing Condition Pre-Foreclosure, N/A
Read Less
Want to know what your home might be worth? Contact us for a FREE valuation!

Our team is ready to help you sell your home for the highest possible price ASAP

Copyright 2025 Arizona Regional Multiple Listing Service, Inc. All rights reserved.
Bought with My Home Group Real Estate






