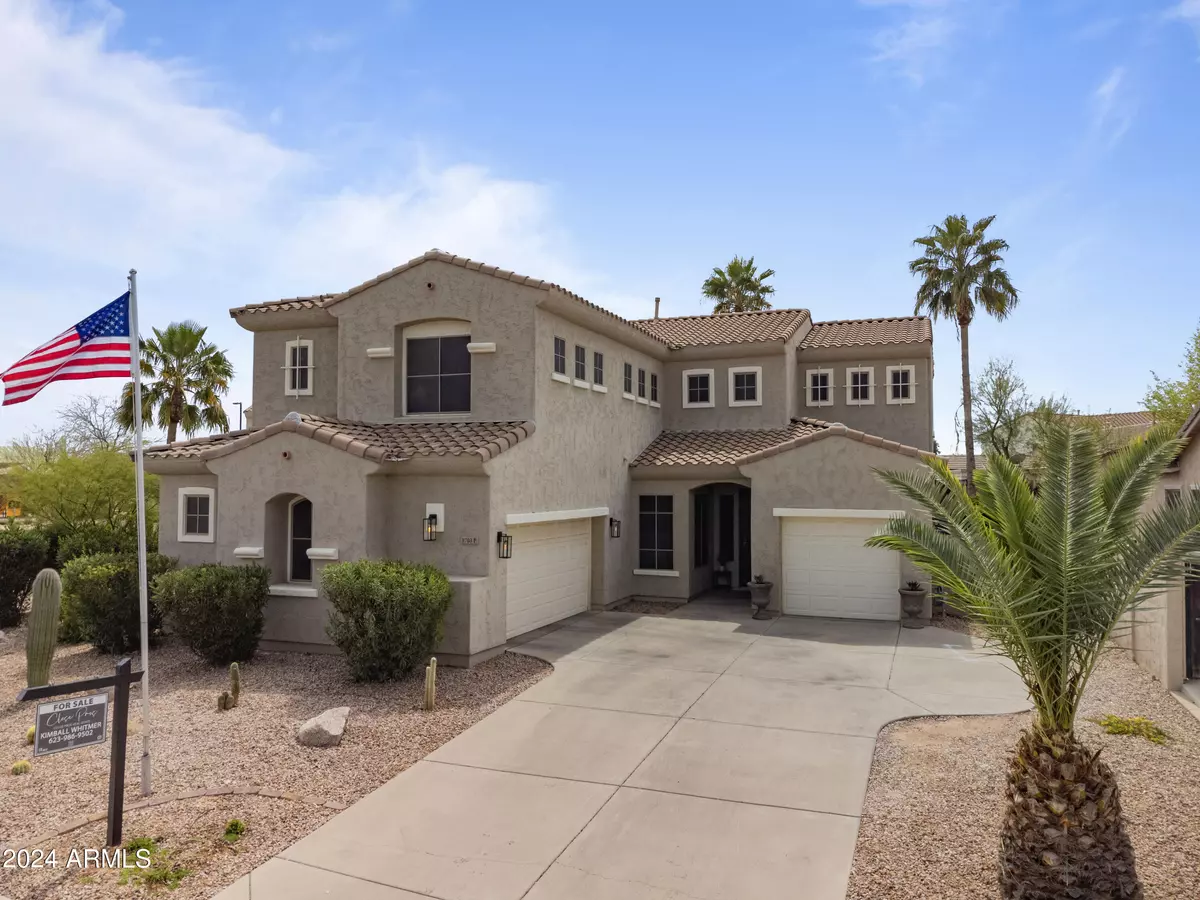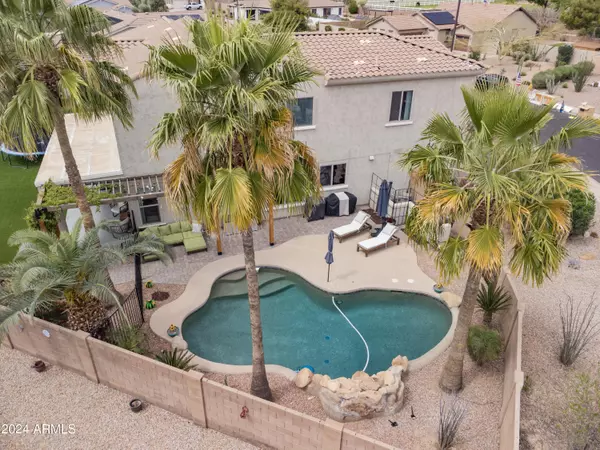$850,000
$850,000
For more information regarding the value of a property, please contact us for a free consultation.
3703 E POWELL Way Gilbert, AZ 85298
4 Beds
2.5 Baths
2,784 SqFt
Key Details
Sold Price $850,000
Property Type Single Family Home
Sub Type Single Family - Detached
Listing Status Sold
Purchase Type For Sale
Square Footage 2,784 sqft
Price per Sqft $305
Subdivision Seville Parcel 3
MLS Listing ID 6682959
Sold Date 05/03/24
Bedrooms 4
HOA Fees $40
HOA Y/N Yes
Originating Board Arizona Regional Multiple Listing Service (ARMLS)
Year Built 2003
Annual Tax Amount $2,474
Tax Year 2023
Lot Size 10,624 Sqft
Acres 0.24
Property Description
Welcome to the prestigious Seville community, where luxury suburban living means a golf course and clubhouse including a full waterpark and much more!
Step into your own private paradise as you're greeted by a Pebble Tec pool, perfect for leisurely swims or warm summer days. Outside of the pool, lush turf creates a picturesque setting, complemented by an outdoor fireplace, built in misters, and screens.
Inside, discover a meticulously updated kitchen, featuring white shaker cabinets complimented by a tiled backsplash, granite counter tops, built in island and gas stove.
Retreat to the master suite where relaxation awaits in the completely updated bathroom.
Additionally there are 2 updated HVAC units and a water softener.
Reach out to embark on a journey to luxury living!
Location
State AZ
County Maricopa
Community Seville Parcel 3
Rooms
Other Rooms Great Room, Family Room
Master Bedroom Upstairs
Den/Bedroom Plus 5
Separate Den/Office Y
Interior
Interior Features Upstairs, Eat-in Kitchen, Soft Water Loop, Kitchen Island, Double Vanity, Full Bth Master Bdrm, Granite Counters
Heating Natural Gas, ENERGY STAR Qualified Equipment
Flooring Carpet, Tile
Fireplaces Type Exterior Fireplace
Fireplace Yes
Window Features Low Emissivity Windows
SPA None
Laundry None
Exterior
Garage Spaces 3.0
Carport Spaces 4
Garage Description 3.0
Fence Block
Pool Fenced, Private
Community Features Golf, Clubhouse
Utilities Available SRP
Amenities Available Club, Membership Opt
Waterfront No
Roof Type Tile
Private Pool Yes
Building
Lot Description Desert Front, Gravel/Stone Front, Gravel/Stone Back, Synthetic Grass Back
Story 1
Builder Name D R Horton Homes
Sewer Public Sewer
Water City Water
New Construction Yes
Schools
Elementary Schools Dr Gary And Annette Auxier Elementary School
Middle Schools Dr Camille Casteel High School
High Schools Dr Camille Casteel High School
School District Chandler Unified District
Others
HOA Name SEVILLE
HOA Fee Include Maintenance Grounds
Senior Community No
Tax ID 304-78-378
Ownership Fee Simple
Acceptable Financing Conventional, FHA, VA Loan
Horse Property N
Listing Terms Conventional, FHA, VA Loan
Financing Conventional
Read Less
Want to know what your home might be worth? Contact us for a FREE valuation!

Our team is ready to help you sell your home for the highest possible price ASAP

Copyright 2024 Arizona Regional Multiple Listing Service, Inc. All rights reserved.
Bought with Keller Williams Realty Phoenix







