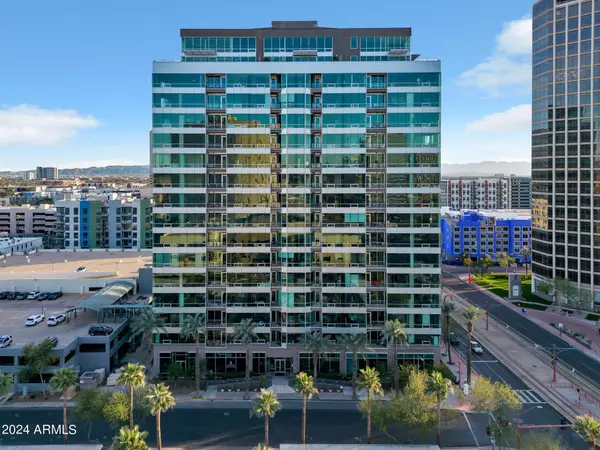$390,000
$399,900
2.5%For more information regarding the value of a property, please contact us for a free consultation.
1 E LEXINGTON Avenue #1108 Phoenix, AZ 85012
1 Bed
1 Bath
753 SqFt
Key Details
Sold Price $390,000
Property Type Condo
Sub Type Apartment Style/Flat
Listing Status Sold
Purchase Type For Sale
Square Footage 753 sqft
Price per Sqft $517
Subdivision One Lexington
MLS Listing ID 6705006
Sold Date 06/14/24
Style Contemporary
Bedrooms 1
HOA Fees $551/mo
HOA Y/N Yes
Originating Board Arizona Regional Multiple Listing Service (ARMLS)
Year Built 1974
Annual Tax Amount $2,926
Tax Year 2023
Lot Size 753 Sqft
Acres 0.02
Property Sub-Type Apartment Style/Flat
Property Description
One Lexington isn't merely a condominium; it embodies a distinctive lifestyle. This one-bedroom, one-bath unit offers breathtaking 11th-story views that evolve with every glance. The spacious kitchen, featuring granite counters, a breakfast bar, and a separate work station, seamlessly connects to the living area, which boasts a multi-color fireplace and balcony access—a perfect spot to unwind and take in the scenery. With 11' ceilings, the space feels expansive and inviting. Indulge in luxury with a vanity adorned with granite counters and a large walk-in closet equipped with custom cabinetry and a rotating corner unit. A central hot water system and central cooling keep utilities at a minimum, ensuring efficient and cost-effective living. Located just off the Osborn Light Rail Station and steps from an array of urban restaurants, shops, and nightlife, One Lexington offers unparalleled convenience.
Amenities at One Lexington are designed to enhance residents' lifestyles. A shared flex lounge on the first floor and a 24/7 lounge on the second floor offer spaces for socializing or relaxation. Stay active in the state-of-the-art gym featuring a stretching area, or unwind in the large resort-style pool and spa area, complete with cabanas, some equipped with large-screen TVs, glass fire pits, and grills for outdoor entertainment. Your furry friends are not forgotten, with a dedicated dog washing station and a spacious dog area where they can play and stretch their legs.
At One Lexington, every detail is meticulously curated to offer a lifestyle that exceeds expectations. Welcome to a community where luxury, convenience, and vibrant urban living converge seamlessly.
North facing unit.
Location
State AZ
County Maricopa
Community One Lexington
Direction SE corner of Central Ave and E. Lexington. (one block south of Osborn) Osborn to 3rd St, south on 3rd St, right on Lexington. Building on the left. Park on street or in parking garage.
Rooms
Den/Bedroom Plus 1
Separate Den/Office N
Interior
Interior Features Eat-in Kitchen, Breakfast Bar, 9+ Flat Ceilings, Fire Sprinklers, Kitchen Island, 3/4 Bath Master Bdrm, Double Vanity, High Speed Internet, Granite Counters
Heating Other, See Remarks, Electric
Cooling Other, See Remarks, Refrigeration, Programmable Thmstat
Flooring Vinyl, Tile
Fireplaces Type 1 Fireplace, Family Room
Fireplace Yes
Window Features ENERGY STAR Qualified Windows,Double Pane Windows,Low Emissivity Windows
SPA Heated
Exterior
Exterior Feature Balcony
Parking Features Assigned, Gated, Electric Vehicle Charging Station(s)
Carport Spaces 1
Fence Block
Pool Fenced, Heated
Landscape Description Irrigation Back, Irrigation Front
Community Features Gated Community, Community Spa Htd, Community Spa, Community Pool, Near Light Rail Stop, Near Bus Stop, Concierge, Fitness Center
Utilities Available Other (See Remarks)
Amenities Available Management, Rental OK (See Rmks), VA Approved Prjct
View City Lights, Mountain(s)
Roof Type See Remarks
Private Pool No
Building
Lot Description Desert Back, Desert Front, Synthetic Grass Back, Auto Timer H2O Front, Auto Timer H2O Back, Irrigation Front, Irrigation Back
Story 16
Builder Name Macdonald Development
Sewer Public Sewer
Water City Water
Architectural Style Contemporary
Structure Type Balcony
New Construction No
Schools
Elementary Schools Encanto School
Middle Schools Phoenix Prep Academy
High Schools Central High School
School District Phoenix Union High School District
Others
HOA Name HOAMCO
HOA Fee Include Roof Repair,Insurance,Sewer,Maintenance Grounds,Front Yard Maint,Air Cond/Heating,Trash,Water,Roof Replacement,Maintenance Exterior
Senior Community No
Tax ID 118-34-224
Ownership Condominium
Acceptable Financing Conventional, VA Loan
Horse Property N
Listing Terms Conventional, VA Loan
Financing Conventional
Read Less
Want to know what your home might be worth? Contact us for a FREE valuation!

Our team is ready to help you sell your home for the highest possible price ASAP

Copyright 2025 Arizona Regional Multiple Listing Service, Inc. All rights reserved.
Bought with Keller Williams Realty Sonoran Living






