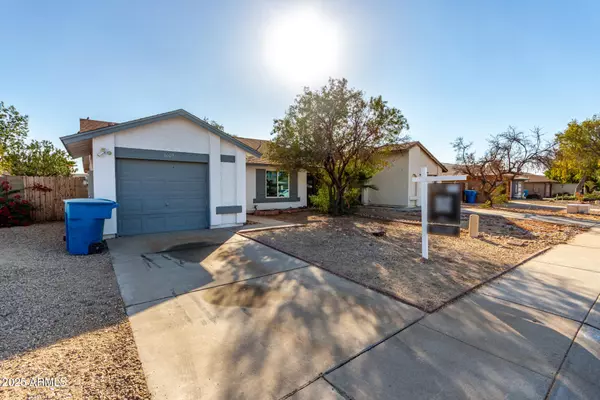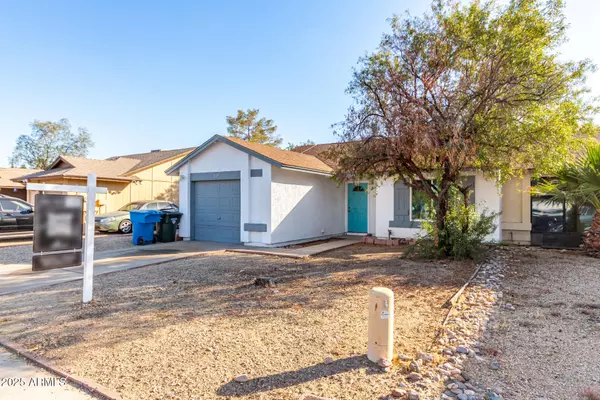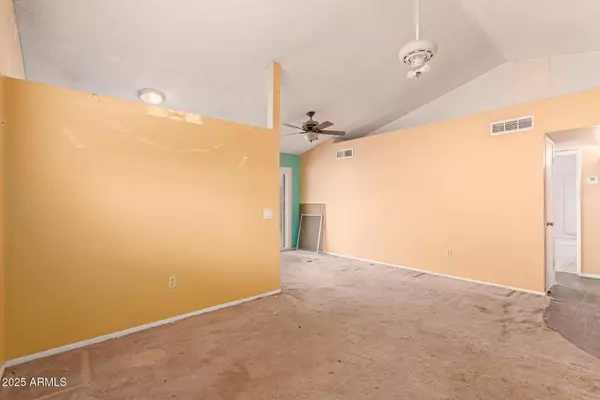$255,000
$270,000
5.6%For more information regarding the value of a property, please contact us for a free consultation.
3009 W POTTER Drive Phoenix, AZ 85027
2 Beds
1 Bath
824 SqFt
Key Details
Sold Price $255,000
Property Type Single Family Home
Sub Type Patio Home
Listing Status Sold
Purchase Type For Sale
Square Footage 824 sqft
Price per Sqft $309
Subdivision Suncrest Villas Unit 2
MLS Listing ID 6807292
Sold Date 02/07/25
Style Ranch
Bedrooms 2
HOA Y/N No
Originating Board Arizona Regional Multiple Listing Service (ARMLS)
Year Built 1982
Annual Tax Amount $578
Tax Year 2024
Lot Size 4,113 Sqft
Acres 0.09
Property Sub-Type Patio Home
Property Description
Discover a fantastic investment opportunity with this 2-bedroom property! You'll find a living room with vaulted ceilings, blinds, and a blend of soft carpet and tile flooring. The semi-open kitchen has wood cabinetry, built-in appliances, and sliding doors that lead to the backyard for seamless indoor-outdoor flow. Both bedrooms offer a cozy and private retreat for relaxing at the end of the day. Outside, you'll find a well-sized backyard offering a covered patio and ample space for crafting your dream oasis. Convenient location close to schools, restaurants, and shopping options. With a bit of TLC, you can turn this into your dream home! Don't miss it!
Location
State AZ
County Maricopa
Community Suncrest Villas Unit 2
Direction Head west on W Rose Garden, Turn right to stay on W Rose Garden Ln, Turn left onto N 30th Ave, Turn right onto W Potter Dr. The property will be on the left.
Rooms
Den/Bedroom Plus 2
Separate Den/Office N
Interior
Interior Features No Interior Steps, Vaulted Ceiling(s), High Speed Internet, Laminate Counters
Heating Electric
Cooling Ceiling Fan(s), Refrigeration
Flooring Carpet, Vinyl, Tile
Fireplaces Number No Fireplace
Fireplaces Type None
Fireplace No
SPA None
Exterior
Exterior Feature Covered Patio(s)
Parking Features Dir Entry frm Garage
Garage Spaces 1.0
Garage Description 1.0
Fence Block
Pool None
Community Features Near Bus Stop
Amenities Available None
Roof Type Composition
Private Pool No
Building
Lot Description Gravel/Stone Front, Gravel/Stone Back
Story 1
Builder Name Estes Homes
Sewer Sewer in & Cnctd, Public Sewer
Water City Water
Architectural Style Ranch
Structure Type Covered Patio(s)
New Construction No
Schools
Elementary Schools Paseo Hills School
Middle Schools Deer Valley Middle School
High Schools Barry Goldwater High School
School District Deer Valley Unified District
Others
HOA Fee Include No Fees
Senior Community No
Tax ID 206-08-082
Ownership Fee Simple
Acceptable Financing Conventional
Horse Property N
Listing Terms Conventional
Financing Conventional
Special Listing Condition N/A, Probate Listing
Read Less
Want to know what your home might be worth? Contact us for a FREE valuation!

Our team is ready to help you sell your home for the highest possible price ASAP

Copyright 2025 Arizona Regional Multiple Listing Service, Inc. All rights reserved.
Bought with Howe Realty






