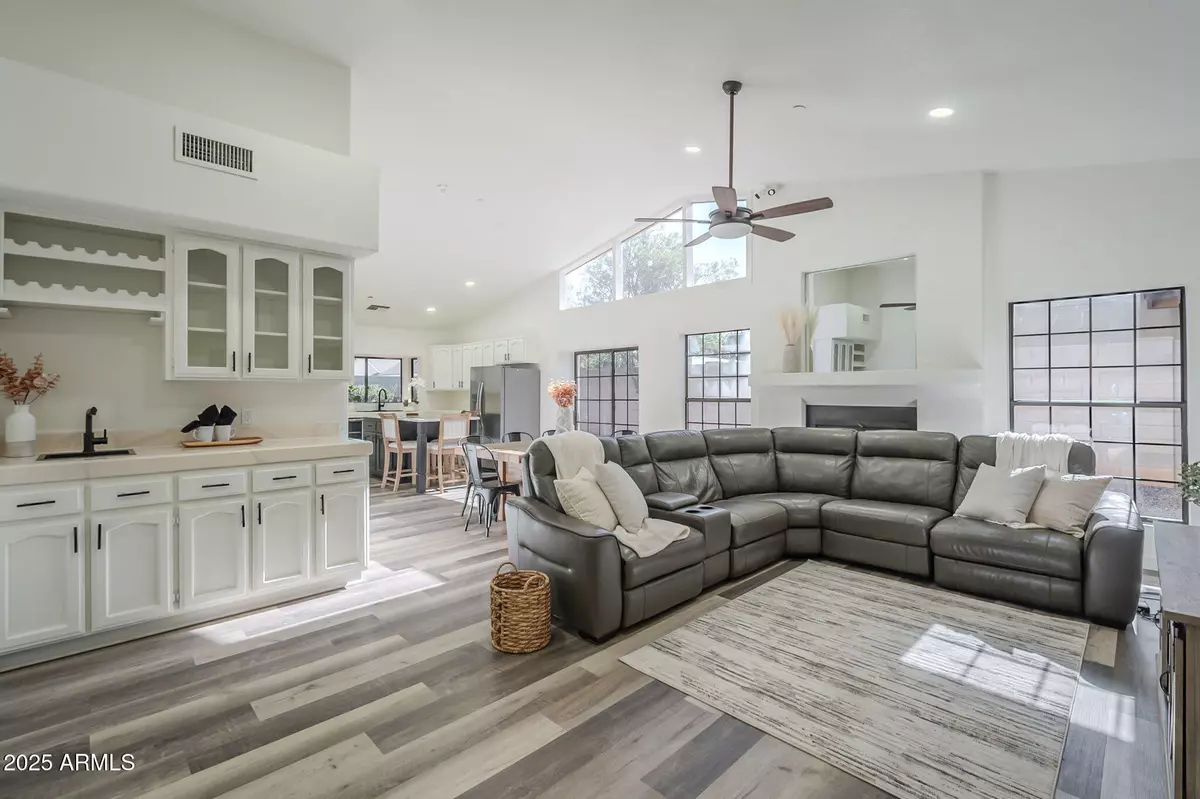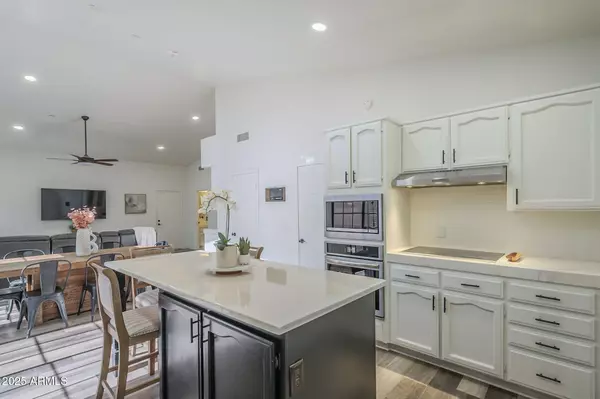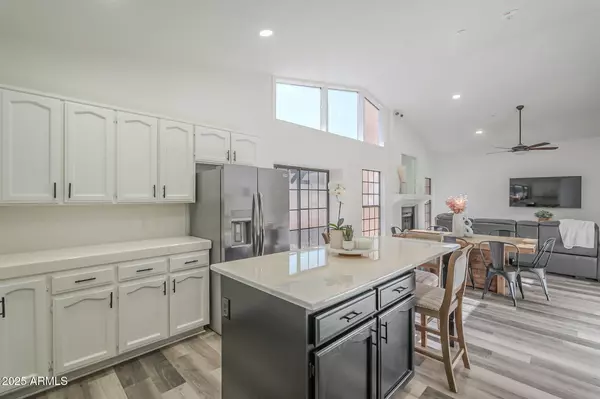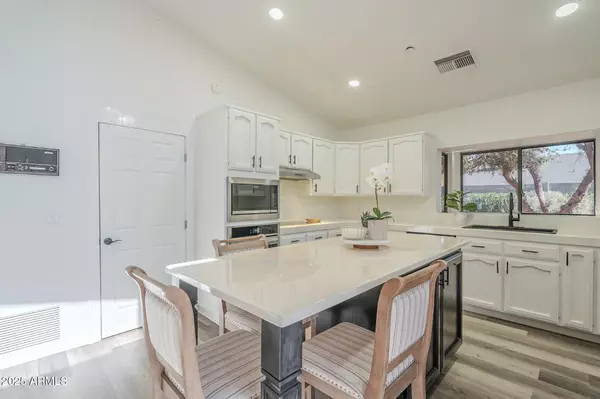$695,000
$699,000
0.6%For more information regarding the value of a property, please contact us for a free consultation.
605 S 30TH Circle Mesa, AZ 85204
4 Beds
2.5 Baths
2,697 SqFt
Key Details
Sold Price $695,000
Property Type Single Family Home
Sub Type Single Family - Detached
Listing Status Sold
Purchase Type For Sale
Square Footage 2,697 sqft
Price per Sqft $257
Subdivision Meadowgreen Unit 3
MLS Listing ID 6803562
Sold Date 02/11/25
Style Ranch
Bedrooms 4
HOA Y/N No
Originating Board Arizona Regional Multiple Listing Service (ARMLS)
Year Built 1983
Annual Tax Amount $2,419
Tax Year 2024
Lot Size 0.301 Acres
Acres 0.3
Property Sub-Type Single Family - Detached
Property Description
Beautiful 4-bedroom plus den, 2.5-bath custom home on a 13K SF corner lot with NO HOA. The open-concept floor plan features vaulted ceilings & abundant natural light. The primary suite has dual sinks, garden tub & backyard access. The kitchen has white cabinetry, a beautiful island, new appliances & a walk-in pantry. A spacious great room & a family room offer versatile living spaces. The oversized backyard features a covered patio, a beautiful gazebo & a large concrete pad, offering endless possibilities for customization to suit your needs. Recent updates: 2 new AC units, fresh paint, new flooring, updated fixtures, new appliances, window tint, a new hot water heater, & fire sprinkler system. Perfect as a residence or business venture—zoned R9 so suitable for a 10-person group home.
Location
State AZ
County Maricopa
Community Meadowgreen Unit 3
Direction From the intersection of E Broadway Rd & S 30th St, head south on 30th to end. Home on corner of 30th & Coralbell Ave
Rooms
Other Rooms Great Room, Family Room
Den/Bedroom Plus 4
Separate Den/Office N
Interior
Interior Features Eat-in Kitchen, Vaulted Ceiling(s), Wet Bar, Kitchen Island, Pantry, Double Vanity, Full Bth Master Bdrm, Separate Shwr & Tub, High Speed Internet
Heating Electric
Cooling Refrigeration, See Remarks
Flooring Carpet, Laminate, Tile
Fireplaces Number 1 Fireplace
Fireplaces Type 1 Fireplace
Fireplace Yes
SPA None
Laundry WshrDry HookUp Only
Exterior
Exterior Feature Covered Patio(s), Patio
Parking Features Dir Entry frm Garage, Electric Door Opener
Garage Spaces 3.0
Garage Description 3.0
Fence Block
Pool None
Amenities Available None
Roof Type Composition
Private Pool No
Building
Lot Description Corner Lot, Cul-De-Sac, Gravel/Stone Front, Gravel/Stone Back
Story 1
Builder Name unknown
Sewer Public Sewer
Water City Water
Architectural Style Ranch
Structure Type Covered Patio(s),Patio
New Construction No
Schools
Elementary Schools Irving Elementary School
Middle Schools Taylor Junior High School
High Schools Mesa High School
School District Mesa Unified District
Others
HOA Fee Include No Fees
Senior Community No
Tax ID 140-40-397
Ownership Fee Simple
Acceptable Financing Conventional, FHA, VA Loan
Horse Property N
Listing Terms Conventional, FHA, VA Loan
Financing Conventional
Read Less
Want to know what your home might be worth? Contact us for a FREE valuation!

Our team is ready to help you sell your home for the highest possible price ASAP

Copyright 2025 Arizona Regional Multiple Listing Service, Inc. All rights reserved.
Bought with West USA Realty






